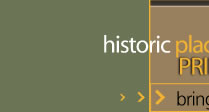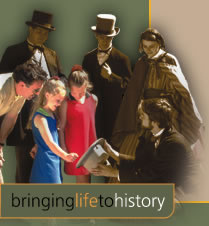Place Description
The Morris Building is a large Italianate influenced, stone and brick commercial building. The Morris Building is located on what is known as Victoria Row, a row of Victorian buildings, in a historically commercial section of Richmond Street. The area now features outdoor cafes, gift shops and craft shops. The designation encompasses the building's exterior and parcel; it does not include the building's interior.
Why is this place important?
The heritage value of the Morris Building lies in its Italianate architecture, its association with the Morris Family and its location as part of Victoria Row, a tangible reminder of Charlottetown's commercial heritage.
The Morris Family owned the property on which the Morris Building now stands for many years. The original brick building on this property was built in 1823 and the only one constructed of brick on this block. It was thought to be the first brick house in Charlottetown. Unfortunately, the Fire of 1884, which destroyed all the buildings along Victoria Row, destroyed it as well. Six years after the fire, the current building was constructed to the design of prominent architects, Phillips & Chappell. Charles McGregor was the contractor, Philip Coyle did the brickwork, and Howard Ramsay was the stonemason for the project.
The choice of the Italianate influenced commercial building style was a popular one in the late 19th Century. It was considered more durable and fireproof than the wooden structures it invariably replaced. The design was also more decorative, being reminiscent of the Venetian arcades built during the Renaissance period. The Morris Building remains one of the most well preserved examples of this style in the City.
Tenants in the new building included J.D Taylor, a stationer and D.A. Bruce, who owned a men's wear and tailor shop that bore his name. According to an ad in McAlpine's 1914-1915 Directory of Prince Edward Island, D.A Bruce carried "everything a man wears from head to foot" and offered "just the cream of furnishings". The store was located for a time in the Morris Building but he would later move his shop to Queen Street.
The Eastern Trust Company purchased the building in 1929. Its offices were in the western side of the building and a ladies wear shop called Vogue, rented the eastern side. A 1931 advertisement noted that the Misses Doiron and Steele, of Vogue, had recently returned from a buying trip and that the store featured a wide selection of merchandise. Various other tenants occupied the Morris Building over the years including the Provincial Fruit Inspector, accountants, barristers and insurance companies. The PEI Crafts Council operates a shop highlighting the work of Island artisans there today.
Despite various fires, including one that gutted part of the Morris Building in 1946, the buildings have survived so that we are left with a lovely well preserved, stretch of Victorian buildings, fittingly referred to as Victoria Row.
The area has been traditionally commercial in nature, however in recent years it has been open to pedestrian traffic in the summer months and features many shops and restaurants with outdoor patios and live music. The row of heritage buildings is a nice contrast to the modern Confederation Centre of the Arts complex directly across the street. The Morris Building is a vital component of Victoria Row, which is a monument to Charlottetown's commercial past and one of the most important, well-preserved historic areas in Charlottetown.
Sources: Heritage Office, City of Charlottetown Planning Department, PO Box 98, Charlottetown, PE C1A 7K2
#1529
Special Characteristics
The following Italianate commercial character-defining elements illustrate the heritage value of the Morris Building:
- The overall massing and construction of the building
- The style and placement of the brick and heavy stone throughout the facade, as well as the various decorative mouldings and details
- The placement and style of the windows, including the large plate glass storefront windows with transom lights; the paired, arched windows of the second floor with multi-paned transom lights; and the paired windows of the third floor with multi-paned transom lights, that form an arch
- The placement and style of the doors, particularly the recessed front doors of the first floor facade with their transom lights
- The storefront, although it was originally divided into two separate storefronts, it is still similar to the original design. The large, plate glass windows, recessed doors with transom lights and large awning of the storefront. Although this particular awning was added later, the building is shown in early photos with awnings.
- The carved sign with the name of the building and the date it was constructed, in the stone transom bars of the top floor windows
- The roofline, although the original roofline was higher and more decorative
Other character-defining elements of 154-156 Richmond Street are:
- The location of the building on Victoria Row






