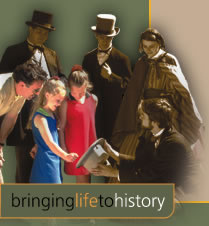Place Description
This brick church with a steeply pitched gable roof is trimmed with Island sandstone and located on the northwest corner of the Summer and Church intersection. It features faux buttresses and Gothic arch windows with tracery and is set back from the street on landscaped grounds.
Why is this place important?
This church at 66 Summer Street is important to the history of Summerside as the location since 1861 of St. Mary's Anglican Church. The small brick building that now occupies the lot is the second of the two buildings which have served many generations of the congregation. It represents and embodies spiritual values associated with the Anglican community of Summerside. The church building contributes to the heritage character of the Summer and Church streetscapes and represents the work of local architect, George E. Baker.
It was constructed by the Church of England in 1908 to replace an earlier wooden building which had been destroyed by fire in 1906. The first structure had been built in 1861, several years after the land was purchased from Daniel Green. St. Mary's was the second Anglican Church in the Summerside area, the first being St. John's Anglican established in the neighbouring village of St. Eleanor's in the 1820s.
The Great Fire of 1906 swept through the town destroying over a hundred buildings, including several halls, and three churches. The local press reported, "It was with sad hearts that the congregation of St. Mary's Church viewed the ruins of their once beautiful church property..." The wardens sent a letter to all the Anglican congregations in PEI and NS seeking assistance and by January 1907, they had acquired $3037.34 to supplement the $1000 insurance.
Local architect, George E. Baker, drew up the plans and tenders were called in May 1908. The contract for a new brick structure was awarded to M.F. Schurman and Company and the firm engaged the services of some of Summerside's best-known tradesmen. "The brick and stone laying was done by F.G. Blizzard... stone trimmings cut and shaped by Arthur Wright... painting by Fred Farrant... interior woodwork done under the superintendence of Nathan McFarlane." The electric lighting was installed by W.P. Doull of Charlottetown and Peter Quigley, well-known local landscaper, worked on the grounds.
The Gothic style building was built of brick trimmed with Island sandstone and had a steel roof. The cathedral glass for the windows was donated by local merchants Brace, McKay and Company. Inside, the arched ceiling was finished in natural hemlock, the wainscoting in ash and the main arch, as well as the doors and casings in cypress. A hot air heating system was installed and ventilation was provided via upper windows. Prior to the opening, the sanctuary was furnished with hardwood pews, a pulpit, and a marble-topped altar. A newspaper article described the building as "an ornament to the town and a credit to the congregation." Dedication services were held on Sunday the 12th of September 1909.
The original design also featured a crenellated tower. This underwent some repairs to the brickwork in 1931 and, over the years, other structural maintenance was carried out. In the late 1990s, the tower had to be removed because of safety concerns and the bell was stored until it was installed in special brick housing erected on the south side of the property. The original clear windows have gradually been replaced with stained glass memorial windows and in 1988, a wheelchair ramp was built as a memorial on the west end of the church.
Source: City of Summerside, Heritage Property Profiles
Special Characteristics
The heritage value of the church is shown in the following character-defining elements:
- the rectangular massing and brick construction
- the steeply pitched gable roof
- the single chimney on the north elevation
- the faux buttresses with sandstone buttress caps and window ledges
- the Gothic style windows with tracery and the doors all with pointed arch caps
- the round louvre in the peak of the gables
- the gable roofed vestibules on the west end of the south elevation and a the larger buttressed vestibule at the east end which was once the entrance to the tower
- the dentilation under the eaves
- the Celtic style crosses on the roof above all four gable ends
- the new brick access ramp on the southwest corner of the building which blends into the existing materials and arrangement of elements; and the double wood paneled doorway





