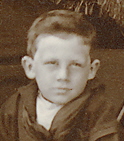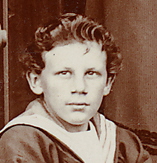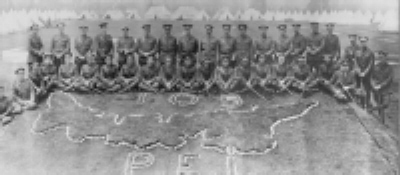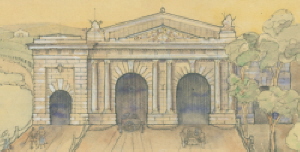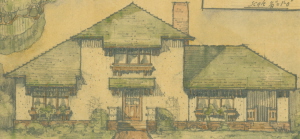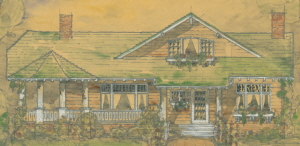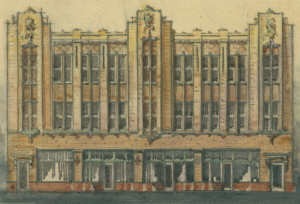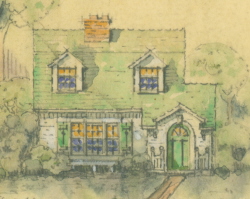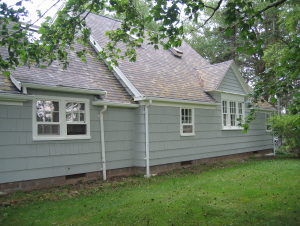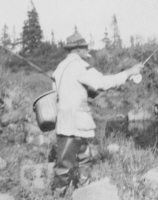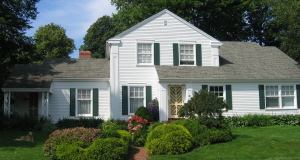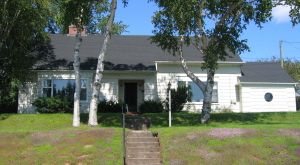

|
|
|||
|
|
|||
|
|
Edward Stirling (Bone) Blanchard, MRAIC (1886-1953)
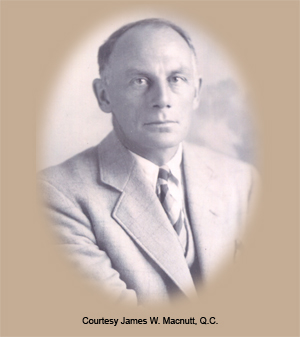
Edward Stirling Blanchard was born in Charlottetown on Valentine's Day in 1886. He was one of two sons and a daughter of Dr. Edward Sherburne Blanchard (1849-1917) and Ella May Lea (1860-1958). This branch of the Blanchard family originally came from New Hampshire in 1785 settling in Truro, Nova Scotia, in the wake of the American Revolution. In Nova Scotia, the Blanchards became influential in journalism, politics, and the law. At the time of confederation, Hiram Blanchard (1820-1874), who was Dr. Edward S. Blanchard's cousin, served briefly as premier of Nova Scotia. Dr. Edward S. Blanchard graduated from Columbia University's medical school in 1872 and was for many years the Superintendent of the Falconwood Hospital in Charlottetown which was designed by architect, David Stirling. Dr. Blanchard had succeeded Dr. John Mackieson in 1874.
Edward Stirling Blanchard's mother, Ella May, was the only daughter of Clara Richmond Dean formerly of Winterport, Maine, and John Lea (1832-1864). After Lea died of consumption, Clara remarried in 1869, this time to the noted architect, David Stirling (1822-1887). Edward Stirling likely received his middle name from the surname of his grandmother's famous second husband. This was a harbinger of Edward's own future career as a notable PEI architect. His nickname "Bone" likely originated from his father being a doctor.
The Blanchard family lived with their grandmother, Clara, in the ornate Second Empire style home David Stirling had constructed on Water Street in Charlottetown. Today, this house has been altered considerably and is an apartment building. Candid family photos showing Edward, his siblings, parents, and grandmother were taken on the decorative verandah in the 1890s and early 1900s. Another shows the family having an informal picnic in a rural area. These were likely taken by Harry B. Sterling (who preferred this spelling of his surname). Born in 1871, he was the only child of the marriage of Edward's grandmother, Clara, and David Stirling, making him Edward's step uncle. Tragedy struck the family in 1905, when Edward's brother, Aubrey, died in a drowning accident at the age of 23.
After attending local schools and Prince of Wales College, Edward enrolled in McGill University's architectural studies program. By 1910, he had received his Bachelor of Architecture degree. He would later become a member of the Royal Architectural Institute of Canada (MRAIC). He decided to stay in Montreal, working first at the firm of Ross and McFarlane and later, opening his own architectural design business with G.E. Conrad. One of the properties they completed was the 1913 residence for prominent Montreal businessman, Lansing Lewis (1854-1927), in Westmount. Blanchard's career was interrupted, however, by the outbreak of the First World War in 1914.
He enlisted in the 105th Battalion from Prince Edward Island which was part of the Canadian Expeditionary Force and after training in Valcartier, Quebec, sailed from Halifax, Nova Scotia, for England in July 1916. He would serve as a bombing officer until he was wounded near the end of the war in 1918 and was sent to Ireland to recuperate. There was a history of military service in his family. His grandfather, John Lea, had served as a lieutenant in two local PEI volunteer militia units in 1855 and 1860.
Blanchard's own Great War experience inspired him to propose a memorial to the Island's soldiers. According to a surviving sketch, it was to be a series of classically styled memorial arches at the entrance to Victoria Park in Charlottetown. You can see the Prince Edward Battery blockhouse in the distance. Vehicles would travel through two large round arches in the centre. Note that Blanchard shows the cars driving on the left. PEI motorists did not drive on the right until May 1, 1924. Pedestrians could use the smaller round arches on either side of the memorial. He even suggested that a museum be added to the upper level. This grand design was never built. Instead, the current three soldier monument was erected near Province House in 1925.
After the war, he resumed his architectural work in Montreal, but also had an office in Charlottetown in the new Bank of Nova Scotia building on Grafton Street which opened in 1922. One of his projects during this time was a 1921 bungalow completed in Westport, New York on Lake Champlain for C. Ludlow Livingston (b. 1870). Livingston had just completed a year as United States Consul to Prince Edward Island and retired in 1922 after serving fourteen years in the U.S. consular service. His family was part of the colonial gentry of New York having arrived in the 17th century. They would go on to have influential roles in American legal, military, and political history. The United States had a consular office in PEI from 1858 to 1933. It was located since the late 1890s in what is now the Haviland Club in Charlottetown. Indeed, Livingston would have been Blanchard's neighbour and would have become familiar with his work.
Blanchard's designs for residential properties in the 1920s reflected the Arts and Crafts style popular at the time. Many of these homes had sloping roofs, stucco exteriors, heavy bracketting, and large chimneys. These elements are all present in the C.C. Archibald House in Charlottetown. An excellent example of one of his Craftsman Bungalow style houses is located at 101 Upper Prince Street in Charlottetown. It features a wraparound verandah, gently sloping roof, and exposed rafters in the snub gable. Interesting watercolour sketches of these homes have survived.
They were created by Blanchard as an incentive to entice potential clients to follow through with the building project. Today, they provide us with insight into the mind of Blanchard and how he ideally wished his architectural designs to appear.
By 1928, telephone directories list him as residing at his old childhood home on Water Street in Charlottetown. But, he now located his office in the former Union Bank building on Queen Square. The pending economic problems caused by the 1929 Crash and the ensuing Great Depression meant that Blanchard would design fewer single family homes in the next decade. Instead, he began reconfiguring existing buildings for use as apartments. He also began projects for public buildings such as the provincial sanitorium and the Charlottetown Forum. He also designed brick commercial buildings such as the Stanley Shaw and Peardon Block now at 68 University Avenue. In 1930, he also designed the manse on Pownal Street for the Kirk of St. James which he attended. Surviving plans for this house reveal that he originally envisioned it as having more decorative features including railed balconies. A more restrained dwelling was built, however, likely due to the economic uncertainty of the times.
In 1937, Blanchard created two designs for government assisted housing. This was in response to an affordable housing program created in 1935 by the federal government's Dominion Housing Act. This Act enabled the prospective homeowner to borrow money at a low rate of interest and achieve a more manageable mortgage payment. It also sought to modernize and improve existing housing, enable new housing to be constructed thereby stimulating employment, and assist low income earners to achieve access to more sanitary dwellings. It is unclear if any of his Depression era designs were ever built in PEI, however, by the end of 1937, there were 396 low interest loans assumed by Islanders totalling just over $109,000.
Blanchard was an avid outdoorsman and enjoyed vacationing at his cottage in Bay Fortune in Kings County, which he began refurbishing in 1938. He also became noted for his flower gardens which he grew both at his cottage and at his home in Charlottetown. Many of his architectural plans included flower boxes.
The outbreak of the Second World War in 1939 would again limit the number of projects he had for single family homes. However, institutional buildings such as hospitals in Souris and Summerside; a nurses' residence in Montague; and a new Y.M.C.A. in Charlottetown occupied his talents during and in the immediate aftermath of the war. He also continued to remodel residences into apartments.
The post-war prosperity and boom of urban Canada was reflected in Blanchard's work during the rest of his career. Beginning in 1948, he designed many of his most enduring suburban homes in Charlottetown. Several of these were constructed in the traditionally affluent area of Brighton Road and Greenfield Avenue, where he built his own Colonial Revival influenced house in 1949.
Perhaps the showpiece of his work during these years was the planned streetscape of Crestwood Drive where he designed as many as seven homes. He considered the landscape into which the homes were built and sought to make each of his designs complimentary to the next. Some of his homes were the new Ranch style, but many designs were Colonial Revival, drawing on earlier American Georgian examples which themselves had sought to copy ancient Greek styles. He favoured what has been called the "democratic model of ancient Greece" embodied in the classical white Greek temple. Blanchard saw the classical features of his homes as best represented if they also were painted white. One of the new residents of Crestwood Drive was the Island's Minister of Health, the Hon. Alexander Matheson, whose Ranch style home was built in 1951. He would later serve as premier from 1953 to 1959. His house was built on an elevation of land above the street with a sloping front lawn. One of Blanchard's Colonial Revival style homes was even constructed in Moncton, New Brunswick in 1950. It still stands at 136 Bromley Avenue.
Early in his career, Blanchard had designed a residence in Montague for George Thompson in 1920, as well as a drugstore for local pharmacist, Hamilton Mabon. One of his last projects in 1951 was a home in Montague for Kenneth MacGowan, who owned a car dealership in the town. This was the same year when Blanchard was joined by the architect, James F. Toombs, who would later continue the work of the firm. One of the last institutional buildings Blanchard designed was the proposed Charlottetown High School on North River Road in 1953. Today, this is known as Queen Charlotte Intermediate School.
Edward S. Blanchard passed away at the Prince Edward Island Hospital on December 17, 1953 and rests in Charlottetown's People's Cemetery. He never married, but was survived by his mother, Ella May, who continued to reside at his Greenfield Avenue home, and his sister, Helen, Mrs. G.E. Mahon of Halifax, Nova Scotia.
A Chronology of some of Blanchard's work in PEI:
* Not yet listed or recognized
1920
Hamilton J. Mabon Drug Store, Montague*
George Thompson House, Montague*
Protestant Orphanage, Mount Herbert (1920-21; demolished 1998)
1921
Dr. C.C. Archibald House, 76 Euston Street
Roy Cudmore bungalow, 224 Pownal Street*
1922
J.S. Wedlock bungalow, 101 Upper Prince Street
1924
Wilfred Boulter residence, Ambrose Street*
Dr. J.S. Jenkins residence, Upton Farm
1925
W. Chester S. MacLure residence, Longworth Avenue*
1926
Chester Campbell residence, Elm Avenue* (alterations and additions)
1927
Mrs. Gane Morris cottage, Haviland Street*
1928
G.O.C. Campbell House, Richmond Street*
Cavendish Apartments, Water Street (former warehouse converted into apartments - destroyed by fire)
DeBlois Apartments, corner of Water and Pownal Streets* (conversion of residence into apartments)
1929
H.G. Rogers residence, 23 Greenfield Avenue*
Prince Edward Island Sanitorium (demolished c 2000)
Dr. Tidmarsh House, 6 Richmond Street*
1930
Charlottetown Forum (demolished 2001)
R.K. Brace Building, Queen Street*
Hughes Block, Queen Street*
Stanley, Shaw, and Peardon business block - 68 University Avenue*
Simms Building, Kent and Hillsboro Streets* (remodelling into apartments)
Kirk of St. James Manse, Pownal Street*
Major T.B. Rogers House, Stratford
1934
Connaught Apartments, corner of Pownal and Sydney streets* (conversion of residence into apartments)
Halsey Hooper apartment, Kent Street* (remodelling a double dwelling house)
1936
Dr. Joe P. Lantz residence, 98 Brighton Road*
1937
Proposed small residences designed for the Dominion Housing Act
1938
Blanchard Cottage, Bay Fortune
1939
R.R. Bell residence, Brighton Road*
E.K. MacNutt residence, 21 York Lane*
1940
Jack Gordon residence, Brighton Avenue*
T.G. Ives apartments, Longworth Avenue (conversion of residence into apartments)
1941
Carl Green apartment, Upper Prince Street*
1943
Prince County Hospital, Summerside (demolished)
1944
Y.M.C.A. Charlottetown (now condos)*
Souris Hospital*
1946
Nurses' Residence, Montague*
1947
R.K. Keilly residence, Malpeque Road*
1948
Central Creameries Limited, Charlottetown and Summerside
George Batt Street, Rochford Street*
H.C. Bohaker House, McGill Avenue*
Dr. L.L. Duffy residence, McGill Avenue*
A.O.E. Gill House, Green Street*
Wilfred A. Livingston residence, Richmond Street*
W.T. Rogers residence, Crestwood Drive*
George G. Woods residence, Crestwood Drive*
W.A. Wright residence, Souris*
1949
E.S. Blanchard House, 41 Greenfield Avenue*
Alan Cameron apartment, York Lane*
A. Hogan House, North River Road*
H.L. Sear residence, 80 Brighton Road*
Percy Simmonds House, Crestwood Drive*
1950
Don Brehaut House, Greenfield Avenue*
N.H. DeBlois House, 6 Crestwood Drive*
Dr. J.K.L. Irwin House, Crestwood Drive*
John A. Simmonds House, 9 Crestwood Drive*
1951
F.W. Boyles House, Highland Avenue*
Gilbert Houston residence, West Street*
Kenneth MacGowan residence, Montague*
Hon. Alexander W. Matheson residence, Crestwood Drive*
DeBlois Brothers Warehouse, corner of Queen and Lower Water streets*
1952
Additions to the St. Stanislaus Convent, Kinkora (now Chez Shea Kinkora Country Inn and Spa)*
H.E. Hyndman House, Greenfield Avenue*
1953
Charlottetown High School, North River Road (now Queen Charlotte Intermediate School)*


|

|

